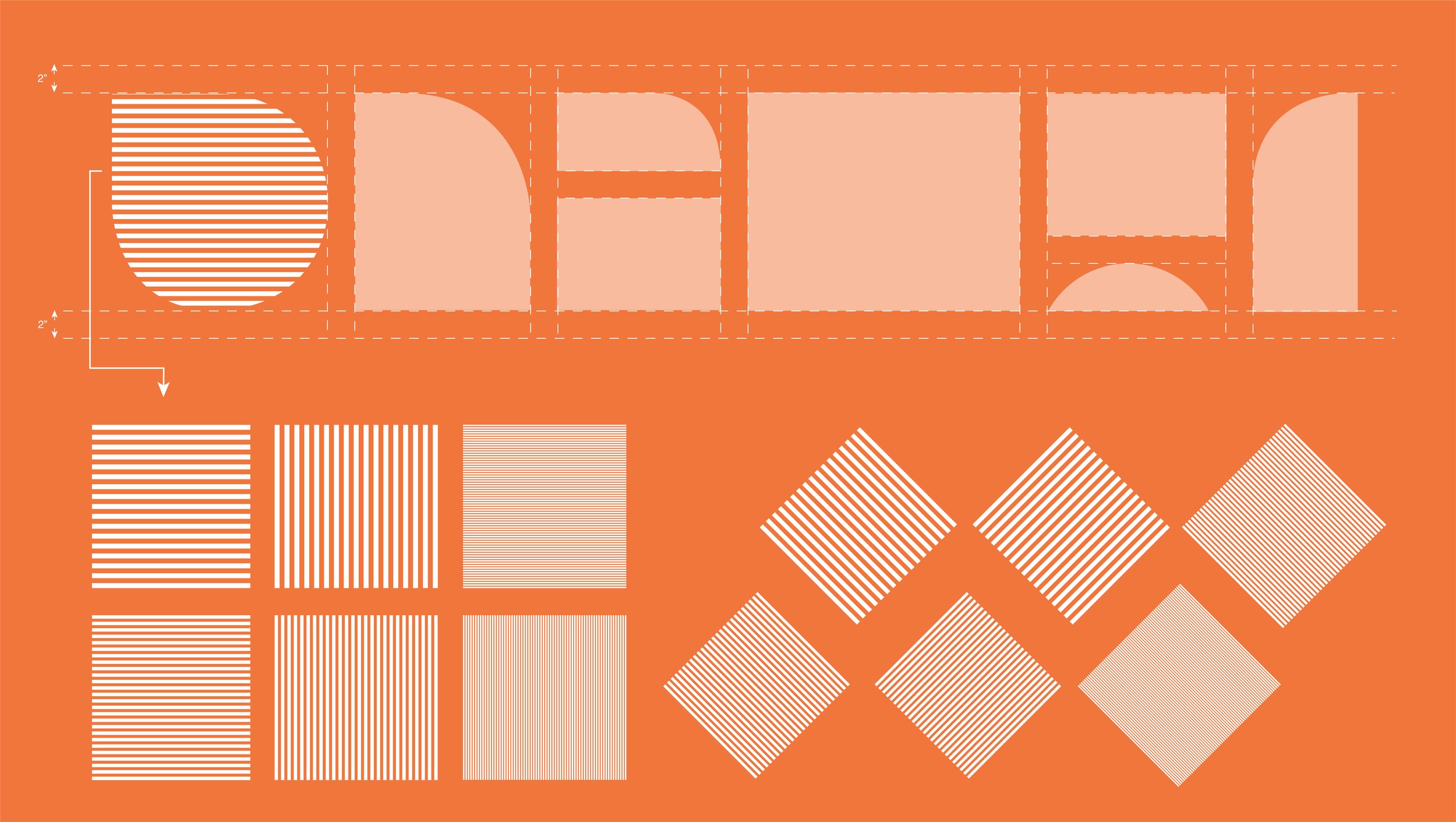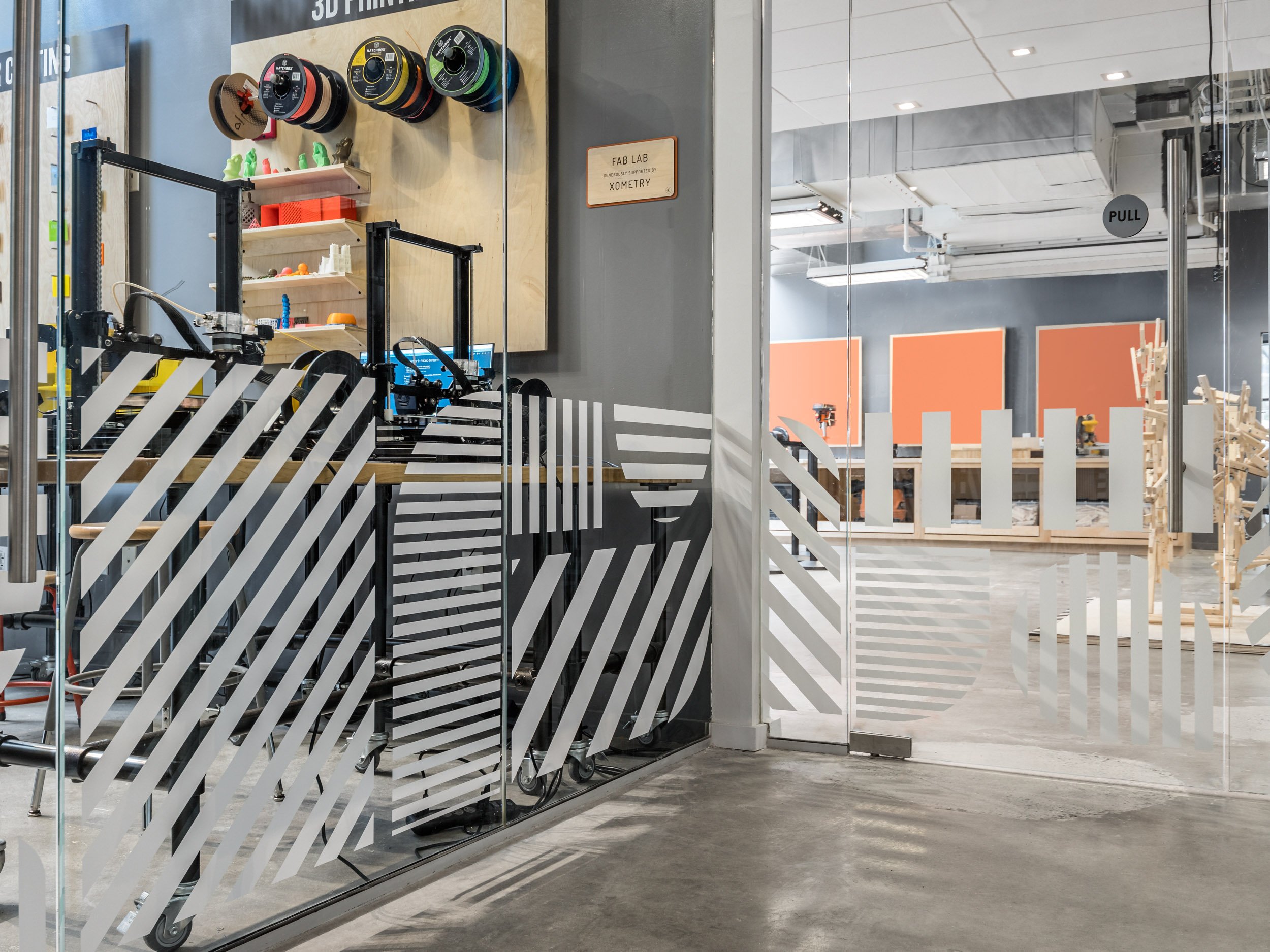
Environmental Graphics & Event Assets — Agency: Michael Marshall Design
Making the Makerspace
A fast-tracked environmental graphics project for the largest educational makerspace in the U.S.—delivering a vibrant, child-friendly environment aligned with KID Museum’s hands-on learning approach.
Project Highlights:
Delivered 500+ sq ft of graphics across 7 rooms under a 2-month deadline
Managed environmental design production from creative development to vendor coordination and final hand-off
Created a modular graphic system to streamline layout and approvals
Reduced expected revisions through early scope alignment, and cross-team planning
Secured follow-up work for new interior spaces and event collateral
-
KID Museum, a nationally recognized educational makerspace providing creative STEM learning experiences for children, educators, and families.
-
Executive Stakeholders, Client Representatives, Creative Director, Creative Services Director, Senior Graphic Designer, and Preselected Print Vendor
-
Design an environmental graphic system for 7 glass-walled “jewel-box” classrooms and workshops
Align visuals with KID Museum’s brand while addressing functional privacy and safety needs
Ensure print-ready deliverables met exact site specs and installer constraints
Install graphics before the museum’s grand opening
-
Led creative execution alongside a Senior Graphic Designer
Interfaced directly with print vendors to coordinate site measurements, material specifications, and installation logistics
Translated client-provided direction into a modular visual system with minimal iterations
Oversaw timeline management, deliverables, and approvals to keep production ahead of schedule
-
The scope consisted of developing a series of distraction bands for seven glass box classrooms that would serve as playful visual boundaries without obstructing visibility or disrupting programming.
Working under a tight timeline, I advised to include our print vendor early in the process to help confirm site specifications, material restrictions and best practices. Simultaneously, we did studies of the space, mapping visibility lines, and evaluating the flow of people to best determine our approach.
Using the client’s provided design as a basis, we formalized the concept into a modular pattern system using geometric linework and shape cutouts that allowed infinite variation while maintaining a uniform style. Spacing, scale, and opacity were calculated room by room to ensure visual balance and functional privacy.
This system enabled us to deliver fully tailored graphics for each space, while speeding up design development and minimizing revisions. The final designs hugged the floor and extended upward just enough to delineate the space clearly—achieving the original goal of creating a bold look without visual clutter.
-
All installations completed ahead of the grand opening deadline
The final graphics system reinforced the brand while enhancing the spatial experience
Positive client feedback led to expanded work on additional interior spaces and event materials






